|
Kastoria Mansions
The old mansions of Kastoria were built during a period when commerce with Venice and other cities on the Adriatic Coast was flourishing. The 17th and 18th centuries were particularly prosperous times for the people of Kastoria. Being at the crossroads to the western Balkans and beyond, the merchants of the city were able to become wealthy enough to afford building mansions of outstanding architectural and artistic value. |
The old mansions of Kastoria were built during a period when commerce with 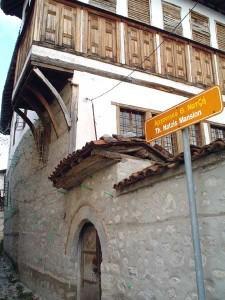 Venice and other cities on the Adriatic Coast was flourishing. The 17th and 18th centuries were particularly prosperous times for the people of Kastoria. Being at the crossroads to the western Balkans and beyond, the merchants of the city were able to become wealthy enough to afford building mansions of outstanding architectural and artistic value.
Examining the architecture of the oldest preserved mansions, like the Tsiatsiapas Mansion (1754), the brothers’ Emmanouil, the Natzis, the Bassaras, and other mansions, we can see that the building was of a tower-like basic form, with rooms lined up at the second (or third) floor levels. The inner yard is surrounded by a high wall cutting it off from the street. The gate usually consists of two robust wooden leaves secured with bolts. On the fa?ade, in front of the first floor “Doxato,” there usually exists an oblong loggia called “Iliakos” (= sunny), which is very characteristic of the Kastorian Architecture.
A century or so later, most of these mansions were left without residents at the mercy of time and the Elements of Nature. In his book, “Travels in Northern Greece, 1835,” William Leake writes that many Greek or Jewish-owned mansions were neglected and about to collapse. Usually the families who owned those mansions had moved abroad, where the conditions, as far as fur manufacture was concerned, were a lot more favorable than in Greece, offering a much wider range of business opportunities. Ironically, these same families were able to back their subjugated compatriots and finance the establishment and functioning in Kastoria of renowned Schools that offered a high level of education, by famous teachers, to Greek children and kept the Hellenes united in harsh times.
Kastoria mansions are mainly two-storied, but there are also examples of three-storied constructions. The main and second floors are built of stone with very few air-ducts at the main floor level and few small windows at the intermediate and second floors. The second floor is built with lighter materials, especially the side facing the inner yard or the lake, as well as all the parlors (called sachnisia) which let the light in through a double line of windows.
The differentiation between ground and second floors, on one hand, and the third floor, on the other, was two-fold: building materials and window openings. Bottom floors were built of stone, while the third floor was built of lighter materials called “tsatma.” It consisted of a wooden skeleton stuffed up with small pieces of stone or ceramic tile, to improve the rigidity of the walls; it was then whitewashed on both sides with lime mortar enriched with small pieces of hay to achieve better durability. Here there were many large openings and above them the cornice, contributing to the characteristic morphology of the Kastorian Mansions. The total number of floors had little to do with the total height of the mansion, as this depended on the terrain. Some of the mansions built later seem to be of a more castle-like construction, but this is due to the sloping terrain.
The morphology of the Mansions is due to their building elements and their ground plan. According to the latter, we can devide them into three categories:
1. Those which have an oblong ground plan looking over an inner yard. Of such design are the mansions of Emmanouil Brothers, Sapountzis, and Tsiatsiapas.
2. Those which are of a Greek ? ground plan shape, inscribed in a rectangular tending to become a square. Examples are Skoutaris and Nerantzis-Aivatzis Mansions.
3. The ones belonging to the last stage of mansion elaborate plan evolution, namely a cross inscribed in a square. Examples in this category are Papaterpos and Vergouleika Mansions.
Another characteristic feature of the Mansions of Kastoria is that almost all of them had direct access to the lake, through a narrow canal. People and goods could be transported this way in the special Kastorian flat-bottomed boats, the 'karavia', which could reach the very bottom level of the mansion. The boats were not left in the mercy of the elements of nature: there were specially built 'parking' places, where the boats were tied, waiting for the family transfers.
The Mansions in Kastoria are built in the same folk tradition as the numerous churches of the city, one so laboriously evolved by master artisans and artists from Epirus and West Macedonia in the 17th and 18th centuries. Such artisans and artists were stone chiselers and builders, painters, hagiographers, cut-glass makers, carpenters and wood sculptors who used to work on both Mansion and Church building and who practiced the same techniques also building the mansions.
The best spot in the large lounge was designated to receive the orchestra. The close relationship of the inhabitants of Kastoria with music and feasting is well documented since antiquity. This tendency reaches its climax during the Ragoutsaria Festivities, a traditional carnival fiesta starting on Epiphany and continuing through to January 8th. |
The 17th and 18th centuries were particularly prosperous times for the people of Kastoria. Being at the crossroads to the western Balkans and beyond, the merchants of the city were able to become wealthy enough to afford building mansions of outstanding architectural and artistic value.
Examining the architecture of the oldest preserved mansions, like the Tsiatsiapas Mansion (1754), the brothers’ Emmanouil, the Natzis, the Bassaras, and other mansions, we can see that the building was of a tower-like basic form, with rooms lined up at the second (or third) floor levels. The inner yard is surrounded by a high wall cutting it off from the street. The gate usually consists of two robust wooden leaves secured with bolts. On the fa?ade, in front of the first floor “Doxato,” there usually exists an oblong loggia called “Iliakos” (= sunny), which is very characteristic of the Kastorian Architecture.
(Photos: Michael Tziotis)
Click on any of the pictures to enlarge.
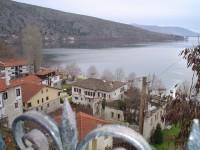
Kastoria Dolco District
Looking down to a number of mansions in Dolco (Doltso) district. |
|
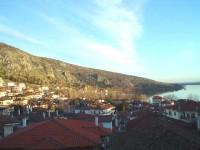
Kastoria Dolco district
Kastoria Dolco (pronounced Doltso) district: the oldest part of Kastoria with many Mansions. |
|
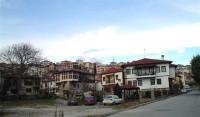
Kastoria: another view of Dolco
Another view of Dolco (Doltso) with some Old Mansions. The photo was taken from the main street leading up to Dolco Main Square. The traditional costumes museum is distinguished behind the parked cars. |
|
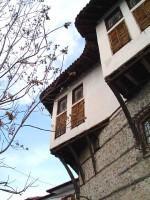
Kastoria Mansions: Emmanouil Mansion
Detail of the "Iliakos" protruding in two parts, due to the orientation of the building. |
|
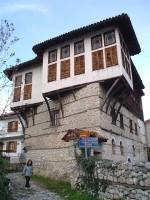
Kastoria Mansions: Emmanouil Mansion
Renovated and housing the Traditional Costumes Museum in Kastoria. A beauty inside out! |
|
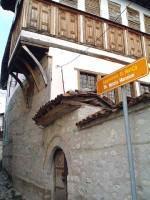
Kastoria Mansions: Natzis Mansion
Natzis Mansion in Dolco. Stone-built ground floor, high protective wall and strong wooden gate. Restored and looking forward to a long life, contributing to the beauty of Kastoria. |
|
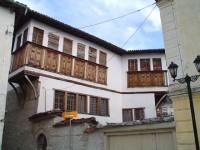
Kastoria Mansions: Natzis Mansion
Natzis Mansion in Dolco. The gate to let the car enter was opened lately. Initially these Mansions were enclosed within a high defensive wall. It also happened sometimes that neighboring houses shared a common high wall. Sharing walls were made lower to facilitate mutual defense. |
|
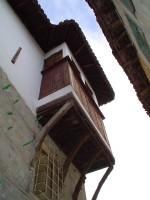
Kastoria Mansions: Natzis Mansion
Yet another view of protruding "iliakos" conversing with the windows of the mansion across the tiny street. The green hoses coming out from the wall were left in on purpose, when the mansion was renovated, to help the thick walls get rid of the moisture. |
|
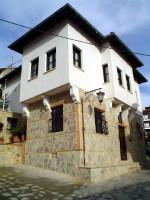
Kastoria Mansions
Traditional houses need to have some luck! This one was renovated to the initial plans and houses its new proud proprietor!
|
|
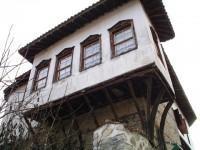
Kastoria Mansions: Another one of the lucky ones
Hand-embroidered curtains signal the happiness of the family and the house itself! |
|
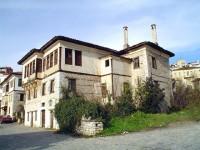
Kastoria Mansions: Avlalo Mansion
At the central square in Dolco (Doltso) |
|
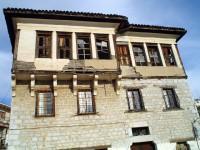
Kastoria Mansions: Avlalo Mansion
The Mansion's front. Damaged by time but still proud! |
|
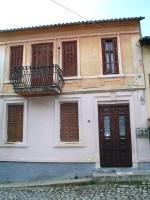
Kastoria Mansions
Not a mansion in a strict sense, nevertheless picturesque and cosy, another jem of Kastorias architectural history. |
|
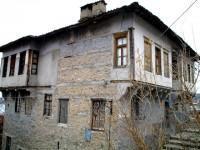
Kastoria Mansions: Bakalis Mansion
Not in the very best of shapes, still robustly standing and housing a family. |
|
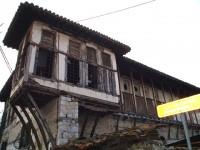
Kastoria Mansions: Bassaras Mansion.
Something must be done soon, or this mansion will collapse and Kastoria will suffer a heavy loss! |
|
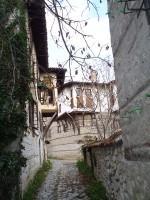
Kastoria Mansions; Bassaras Mansion
Bassaras Mansion to the left. Brothers' Emmanouil mansion at the end of the stone-paved street |
|
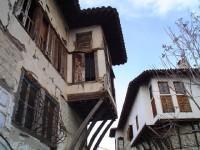
Kastoria Mansions: Bassaras Mansion
Common glorious past, diverging paths of Fate: Bassaras Mansion, ready to collapse, precisely opposite the Brothers' Emmanouil one, renovated and housing the Traditional Costumes Museum. |
|
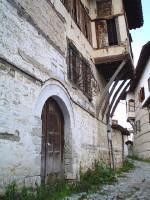
Kastoria Mansions: Bassaras Mansion
Heavy wooden doors padlocked to eternity. |
|
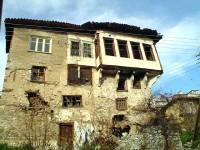
Kastoria Mansions: Gougoulitsas Mansion
Gougoulitsas Mansion, built around 1780, was stripped of its exquisite frescoes some time in 2004. Consequently, there were rumors that the house was about to "accidentaly" catch fire, which it "miraculously" did in the beginning of 2005! This photo was taken on January 1, 2005, and it is probably its last one! |
|
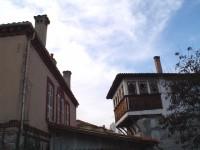
Kastoria Mansions
In the famous Dolco District, midway from the central square to the lake, a precious detail of the skyline. |
|
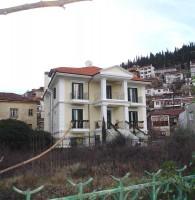
Kastoria Mansions: Kontopoulos Mansion
The Kontopoulos family bought this Mansion in the Dolco District when it was about to collapse. With a lot of love, know-how, and expense, they managed to renovate it. You think you could almost see the house smile! |
|
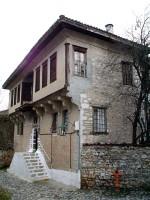
Kastoria Mansions: Papadimitris Mansion
Papadimitris Mansion in Dolco. Not very well looked after, though still inhabitable. |
|
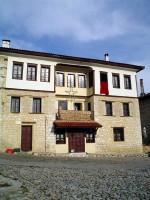
Kastoria Mansions: Pouliopoulos Mansion
Pouliopoulos Mansion at the Dolco Main Square. Renovated and housing the "Dolco" Traditional Restaurant, one of the best in Kastoria. The second floor houses the proprietor's family. The star at the front is a sign that the photo was shot in Cristmas! |
|
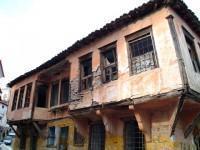
Kastoria Mansions
Too late for this precious gem of a mansion. It may not manage to stand on its foundations on your next visit to Kastoria. Some one hundred heirs, dispersed to the four corners of the globe, render the house unsellable and impossible to save. |
|
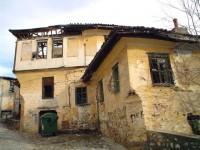
Kastoria Mansions: The Teacher's Mansion
The Teacher's Mansion (Tou Daskalou) in Dolco. Doomed, unless a miracle takes place. |
|
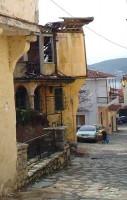
Kastoria Mansions
The Teacher's Mansion from a different angle |
|
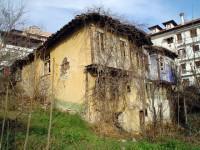
Kastoria Mansions
Traditional house desperately waiting for help! |
|
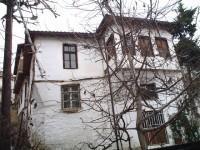
Kastoria Mansions: Traditional house
Not a Mansion, of course, but a small beauty anyway! Still fighting back plant attacks, successfully so far. |
|
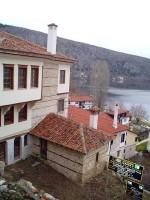
Kastoria Mansions: Vergos Mansion
Vergos Mansion, of the very lucky ones! Renovated and turned into a traditional Guest House, with genuine traditional furniture, it offers a memorable stay with views over the Old Town and Orestiada Lake and its wildlife. This is its side, facing to the West. |
|
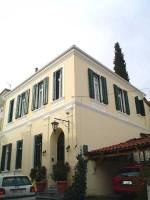
Kastoria Mansions: Vlachodimos Mansion
Vlachodimos Mansion makes its contribution to Kastoria, considered one of the most beautiful cities in Greece. Of a much later construction, it lacks the traditional characteristics of Kastorian Mansions, but is still very beautiful. |
|
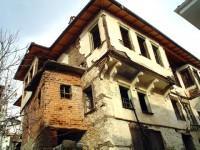
Kastoria Mansions: Zilas Mansion
Zilas Mansion (photo of its western half), recently bought by two brothers, immediately had its tile roof replaced to stop rain water from penetrating the walls and destroying the building. A lot needs to be done yet; these houses are literally hand-made, and every small piece of rotten wood must be replaced by an exact copy! The best of luck to the new owners! |
|
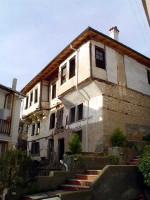
Kastoria Mansions: Zilas Mansion
Zilas Mansion as seen from the northeast. The new roof is clearly visible. Equally clearly visible is the bad condition of the house as a whole. |
|
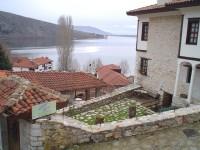
Kastoria Mansions: Vergoulas Mansion Entrance and Stone-paved Yard
Of the lucky ones, too. It is turned into a fine hostel overlooking the lake. Because of its superb location and the very few number of rooms available, this mansion is difficult to offer availability year round. |
|
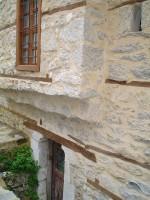
Kastoria Mansions: Vergoulas Mansion, Detail
Entrance to the underground, from the back street side, cellar. Due to the slopping ground, the cellar has also a view over the lake! Please notice the built in wooden transoms and beams used to add stability to the building. |
|
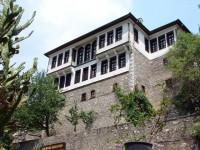
Kastoria Mansions: Papaterpou Mansion
On the lakeside road, downtown. Donated to the Technical Chamber of Greece in memoriam of Alexandros Papaterpos. Built just after 1850. Renovated to house the offices of the Technical Chamber of Kastoria. Due to the downhill landscape, it has four floors facing the lake and only one facing the mountain at the back. |
|
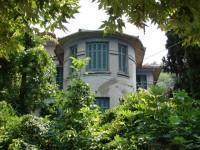
Kastoria Mansions: Traditional House
In no way a mansion, nevertheless very attractive. It is located on the north part of Kastoria, the one to the north side of the promontory. |
|
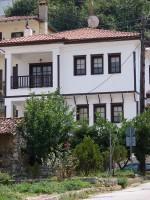
Kastoria Mansions: Another Traditional House
In no way a mansion, nevertheless very attractive. It is located on the north part of Kastoria, the one to the north side of the promontory. |
|
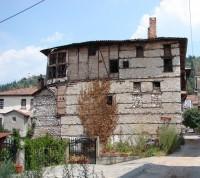
Kastoria Mansions: Sapountzis Mansion
In the northern part of Kastoria; it is a pity and a shame that it has been left to collapse. The building itself resists, but everything else is in bad shape! |
|
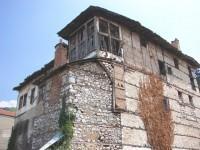
Sapountzis Mansion |
|
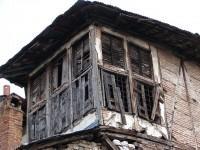
Sapountzis Mansion |
|
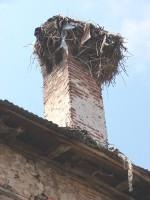
Sapountzis Mansion
No smoke will ever emerse from this chimney. Storks are the only happy inhabitants of this mansion. |
|
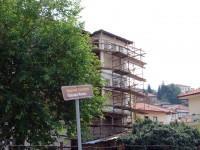
Tsiatsapas Mansion |
|
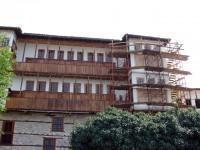
Tsiatsapas Mansion |
|
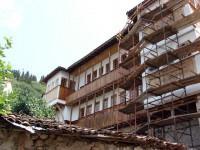
Tsiatsapas Mansion |
|
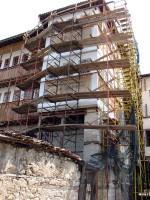
Tsiatsapas Mansion |
|
|
|
|
|
|



