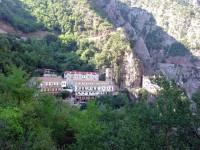
Proussos Monastery View of Main Complex
Initially built in the first half of 9th century, it has been destroyed many times. Last destruction, by fire, was by the Germans on August 16, 1944. |
|
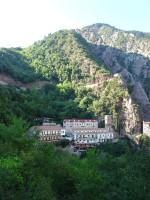
Proussos Monastery View of Main Complex
This "page view" photo gives a better understanding of how the Monastery is actually built hanging against the precipice. |
|
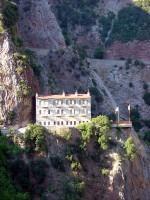
Proussos Monastery View of Monk Cells Old Building
Only the murmur of the flowing water several hundred feet below can be heard here, and birds chirping. |
|
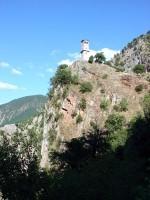
Proussos Monastery Clock
This notable clock tower is across the gorge from the monastery. If it is true that photos can s?metimes totally fail to convey the awe of a place, this is one of those cases! |
|
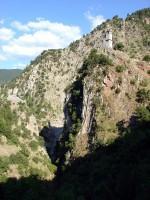
Proussos Monastery Clock
Another view of the clock tower and the precipitous cliffs it is built on. |
|
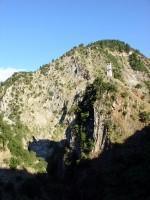
Proussos Monastery Clock
The late afternoon light casts the shades of the cliff and the tower to the bottom of the gorge. |
|
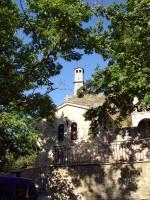
Proussos Chapel of Aghion Pandon
The chapel of Aghion Pandon, which was built in 1754, opposite the monastery. |
|
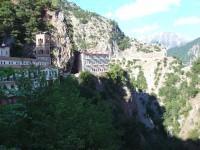
Proussos Monastery: Another View of Museum, Belfry and Dorm.
The museum features many exhibits of interest, such as typeset books, manuscript codices, a sword from 1821 rumored to have belonged to revolution General Karaiskakis as well as many old traditional vestments.
|
|
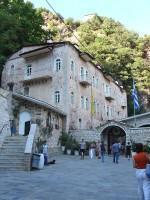
Proussos Monastery: Open Space leading to the Entrance
The entrance to the main Monastery yard in the background. The building to the left is the new monk cell building. Just across it, to the right, not visible, is the museum building. |
|
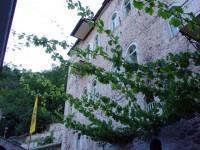
Proussos Monastery: A View of the New Cell Complex
The entrance to the main Monastery yard is hardly visible, marked with the flags, bottom left. The yellow flag is the one with the Byzantine two-headed eagle on it. This eagle with two heads was the emblem of the Byzantine Empire, symbolizing the Empire's interest in both the European and the Asian continents. |
|
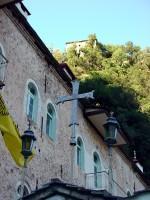
Proussos Monastery: Another View of the New Cell Complex and the Entrance Top
Here again the yellow Byzantine flag, a metal cross and two lanterns on top of the main Monastery gate. |
|
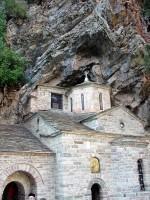
Proussos Monastery: Church of Our Lady Proussiotissa
The church is built at the entrance of an opening in the cliff. In the west side of the church there is a crypt, dug into the rock, used as a parekklesion. The church was built to house the Holy Icon of Our Lady from Proussa of Vithinia, painted, according to tradition, by Evangelist Luke, which was found in a nearby cave of Evrytania, after it was carried away from Vithinia Asia Minor to be saved from the Iconoclasm dispute. The church was initially built in a tiny cave in the rock and the Icon was kept there. The rest of the church is a later construction and the initial part functions as a crypt where the Icon is still kept. (Please see our relevant photos) |
|
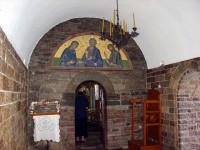
Entrance to Our Lady of Proussos (Panayia Proussiotissa) Church
With Painted Lintel |
|
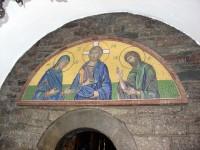
Entrance to Our Lady of Proussos (Panayia Proussiotissa) Church
Lintel Closeup |
|
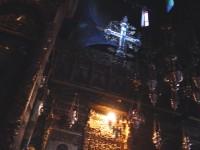
Interior of Our Lady of Proussos (Panayia Proussiotissa) Church
Holy icons, silver hanging olive oil lamps, wooden carved iconostasis, whispering sounds and moments of recollection and prayer... |
|
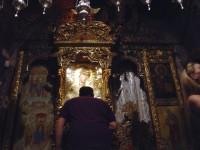
Interior of Our Lady of Proussos (Panayia Proussiotissa) Church Crypt
Our Lady Proussiotissa icon in a devout surrounding. Pious visitors bow to her grace. |
|
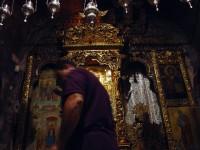
Interior of Our Lady of Proussos (Panayia Proussiotissa) Church Crypt
Another photo of the crypt. Of course, no flash permitted! No photographing either, unless one is equipped with special cameras that can take a photo totally unnoticed by faithful visitors and vigilant monks! |
|
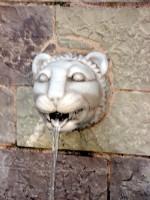
Proussos Monastery: Lion Head Fountain
Made of marble, it is in the Monastery's yard for everybody's thirst to be quenched. |
|
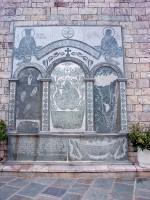
Our Lady's Proussiotissa Holy Triptych
Made of marble, it is in the Monastery Yard against one of its walls |
|
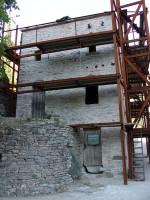
The School of Greek Letters Historical Building
South of Aghion Panton chapel, the famous "School of Greek Letters", a Superior school of letters, functioning during the dark centuries of Turkish Rule, still survives, undergoing general renovation work. |
|



